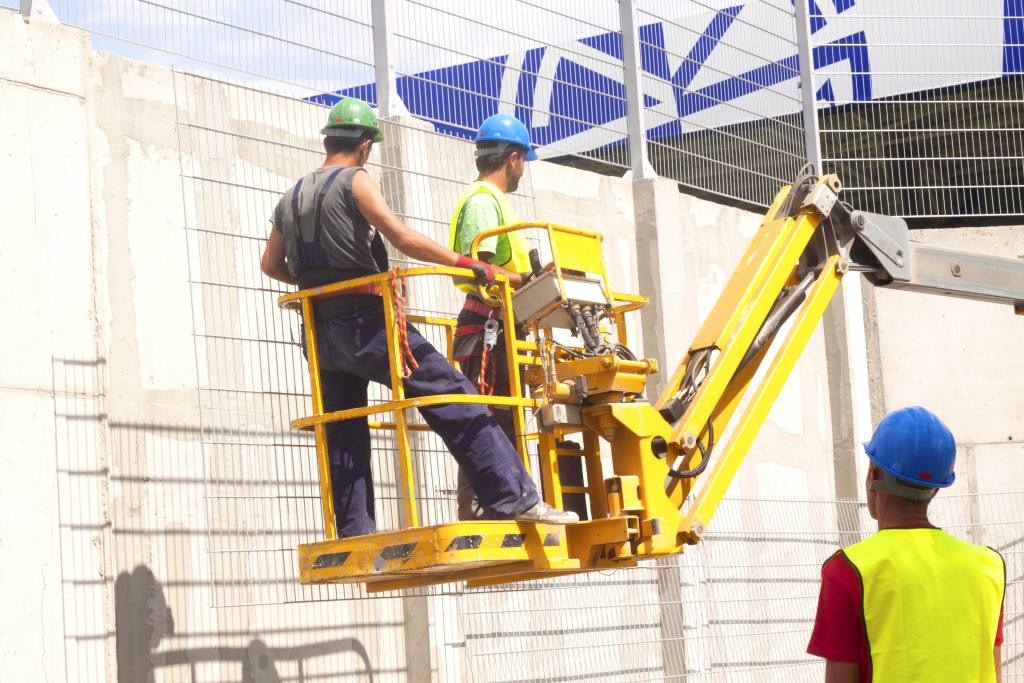If you’re constructing commercial buildings, you know that one of the challenges can be creating underground levels. There are many things to consider when taking on this type of project, from the soil conditions to the weight of the building materials.
This article will explore some things you must keep in mind when constructing underground levels for commercial buildings. With this information, you can ensure that your next project is successful.
The soil type
The type of soil found in an area can significantly influence any construction project that takes place below ground level. The soil has to be considered when deciding on the safe load-bearing capacity for underground foundations, as different soils yield and compress under varying levels of weight and pressure.
Loose or wet dust may offer limited support and require significant stabilization to carry a building load. At the same time, clay and sandy soils may provide more stability but require attention to detail regarding drainage solutions and other relevant factors. Good knowledge of engineering principles and the properties of local soil types is thus crucial when considering any large-scale underground construction projects.
The groundwater level
Considering the groundwater level when constructing an underground structure is essential, as it can significantly impact its stability. Water inflow into the subsurface could damage or degrade the support system and destabilize the structure. Other considerations, such as rat walls and actively controlled drainage systems, should be put in place to protect the integrity of any underground structures and avoid costly repairs later.
You may also opt for dewatering services to remove water from the area before commencing construction. This is essential in areas where the groundwater level is exceptionally high or in locations that are prone to flooding. Overall, you must carefully consider both surface water flow and groundwater levels if the engineers want to ensure a solid and sturdy finished project.
The building materials
When constructing underground levels for commercial buildings, it’s essential to make sure that you’re using the correct type of building materials. The material’s weight and strength should be considered, as well as its ability to resist moisture and corrosion.
In addition, other factors, such as fire resistance and sound insulation, must be considered. Make sure you select building materials suitable for your specific project’s environment and conditions to ensure a safe, reliable, and efficient construction process.
Ventilation and lighting requirements
Ensuring that the proper ventilation and lighting are installed underground is vital, especially during construction. Air pollution, dust, and other hazardous particles can accumulate at dangerous levels without adequate ventilation. This can cause health complications for those working or residing within the area and general discomfort.
In addition to ventilating the space correctly, it’s also essential to use appropriate fixtures that deliver adequate light. Poor lighting may lead to accidents and can impact how quickly tasks are completed. You can avoid these issues with a few preventive measures before construction begins and safety standards are maintained throughout the building process.
Fire safety
Fire safety is critical in any building, especially a commercial building, where the number of people present can make fire particularly dangerous. Fire prevention measures need to be taken, such as installing sprinkler systems and smoke detectors and educating employees and visitors on proper evacuation strategies if a fire were to occur.
It is essential to inspect and maintain all equipment regularly that helps protect against fire, including exit signs and alarm systems. When planning or renovating a commercial space, it is essential to consult with an experienced contractor who knows both code compliance standards and safety protocols so that no corners are cut regarding fire safety.
Accessibility
Accessibility is a crucial consideration when planning an underground level as it ensures that emergency services can access these areas quickly in the event of an emergency. Additionally, disabled people must also be considered when designing an underground level. This is essential in commercial buildings, where visitors and staff must have complete access to all areas of the building.
Certain features may need to be implemented to make it usable for those with physical impairments and other special needs. Properly assessing the needs of all users and incorporating suitable design elements is essential for the successful operation of any underground level. You may consider incorporating special ramps, lifts, or other features to make the space more accessible.
These are just a few things that must be considered when constructing underground levels for commercial buildings. Getting expert advice before starting any project is essential, as there can be many factors to consider. By ensuring that all of these considerations are considered, you can avoid problems during or after construction.




